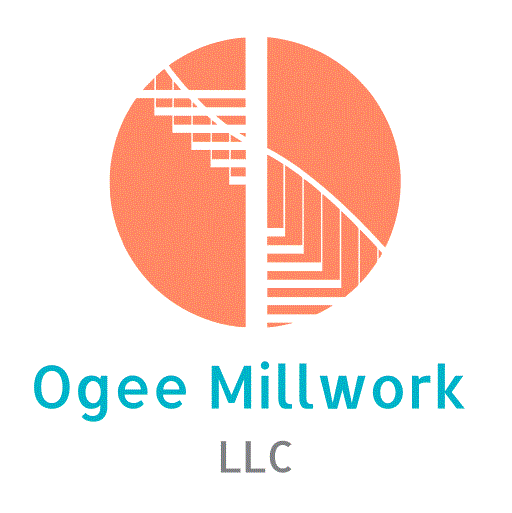Our process for success
Our ten step process has been designed to make your project as simple and successful as possible.
-
The first thing that will happen when you contact us is we will gather as much information as possible to learn about you, your needs and the needs of those close to you. We do this via phone call, email, photos and our new clients page on our website. If you wish to meet in person before getting into contract we do have a $200 consultation fee which is waived when a contract is signed.
-
We do not offer free drafting or design services. What we can do is use your pencil drawn elevation to provide a free estimate.
-
Once we have agreed on the budget we will send a contract for you to sign and confirm to make sure we have all the details correct. This also gives you the information about the projects billing cycle and other important information. At this time we will also collect a 50% deposit.
-
We will then send a skilled cabinet maker to take measurements of your space, photographs and check for any potential issues with electrical, plumbing or HVAC that will need to be corrected.
-
After we have taken accurate measurements we are able to perfect the design and create detailed shop drawings that include a floor plan, elevation and sections. We also may create 3D cgi renderings if requested. We will submit the completed drawings and any necessary material or hardware samples for approval and make adjustments as required.
-
Now begins the fun! We are ready to schedule the project. A common question we get is how long will the whole process take. That is a tough question, steps 1-5 can proceed very quick or take a long time due to complexity or lack of direction. To expedite this process we recommend working with a designer or architect who share a similar esthetic to you.
-
Fabrication is our favorite part. This is where all the hard work, attention to detail and many emails pay off. We get to see the project take shape for the first time!
-
When fabrication is complete we begin the sanding and finishing process. We offer many different finishes that provide good protection without detracting from the material being used.
-
After the finishing has been completed we carefully pack and protect your millwork. We will have a meeting about the details of your install, acquire access to the home and contact you to schedule the installation day.
-
The last step is the job close out. This is where we check all the details, correct any problem areas and confirm that you are satisfied with the finished product. We will also take some still photographs for records and possibly advertising purposes.





